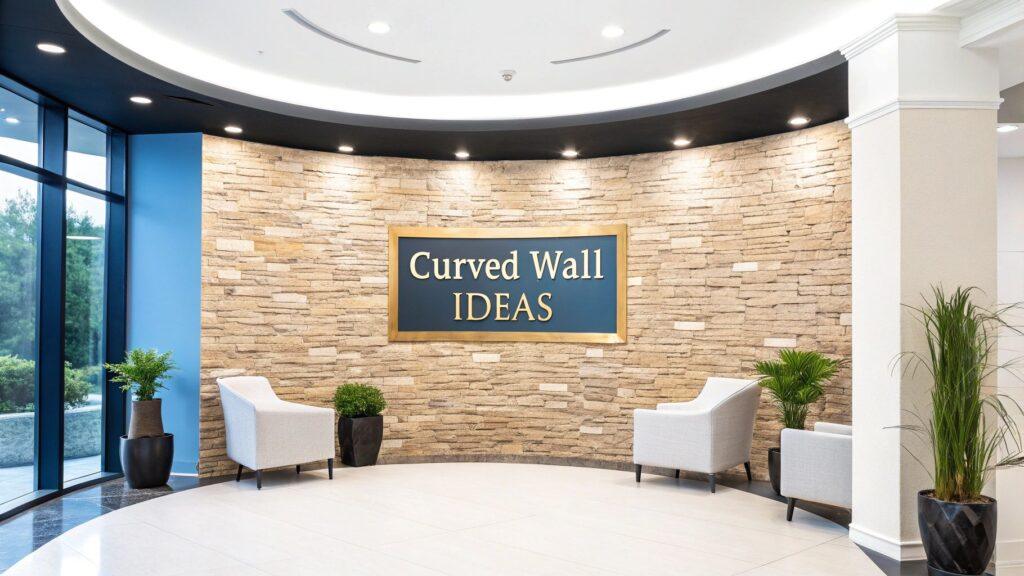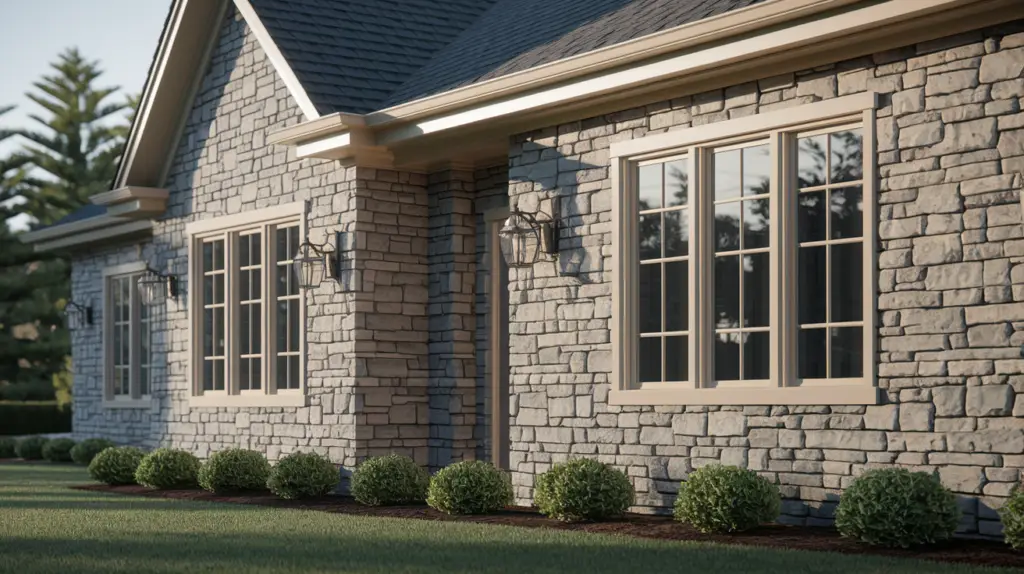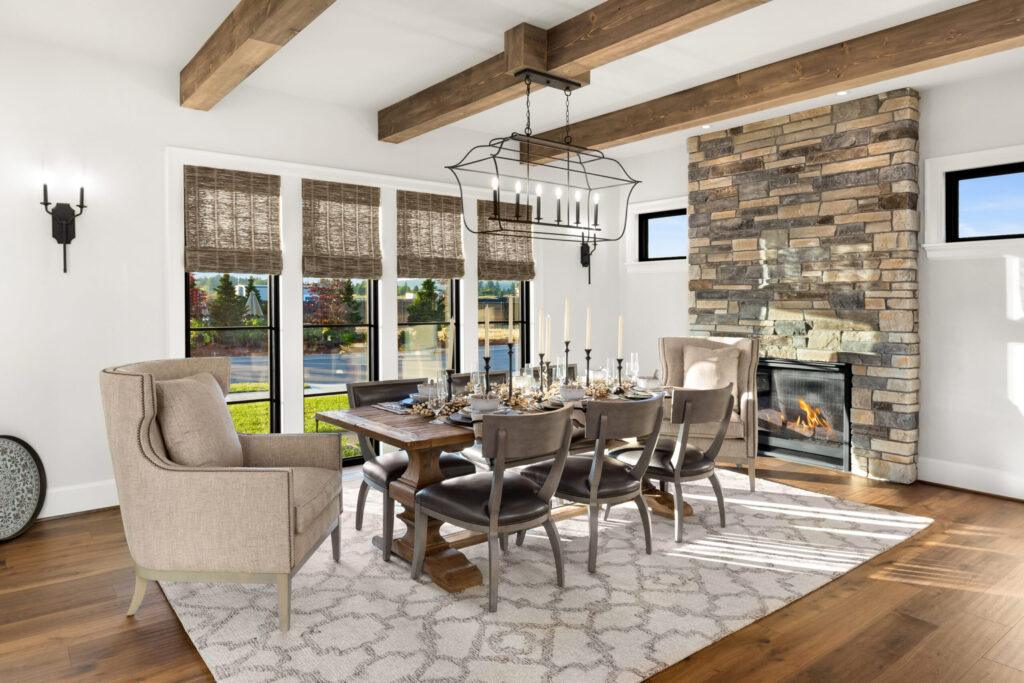Beyond the Straight and Narrow: Embracing Curves in Design
Want to create a space that's both stunning and unique? This listicle delivers eight inspiring curved wall design ideas, demonstrating how this dynamic element transforms residential and commercial projects. Discover how curves can soften a room, enhance flow, and add an element of architectural intrigue. From serpentine accent walls to undulating ceiling features, explore these innovative curved wall design ideas and learn how flexible materials like stone veneers and tiles can bring your vision to life.
1. Serpentine Accent Walls
Looking to inject fluidity and dynamism into your Australian design project? Serpentine accent walls are a stunning way to introduce organic forms and captivating visual movement into any space. These walls, featuring continuous flowing curves resembling waves or serpentine patterns, break away from the monotony of traditional straight lines, creating a truly unique and memorable design statement. Forget rigid and predictable; serpentine walls embrace curves and celebrate the beauty of natural flow. This technique allows you to transform a mundane wall into a breathtaking sculptural element, instantly elevating the overall aesthetic of your project.
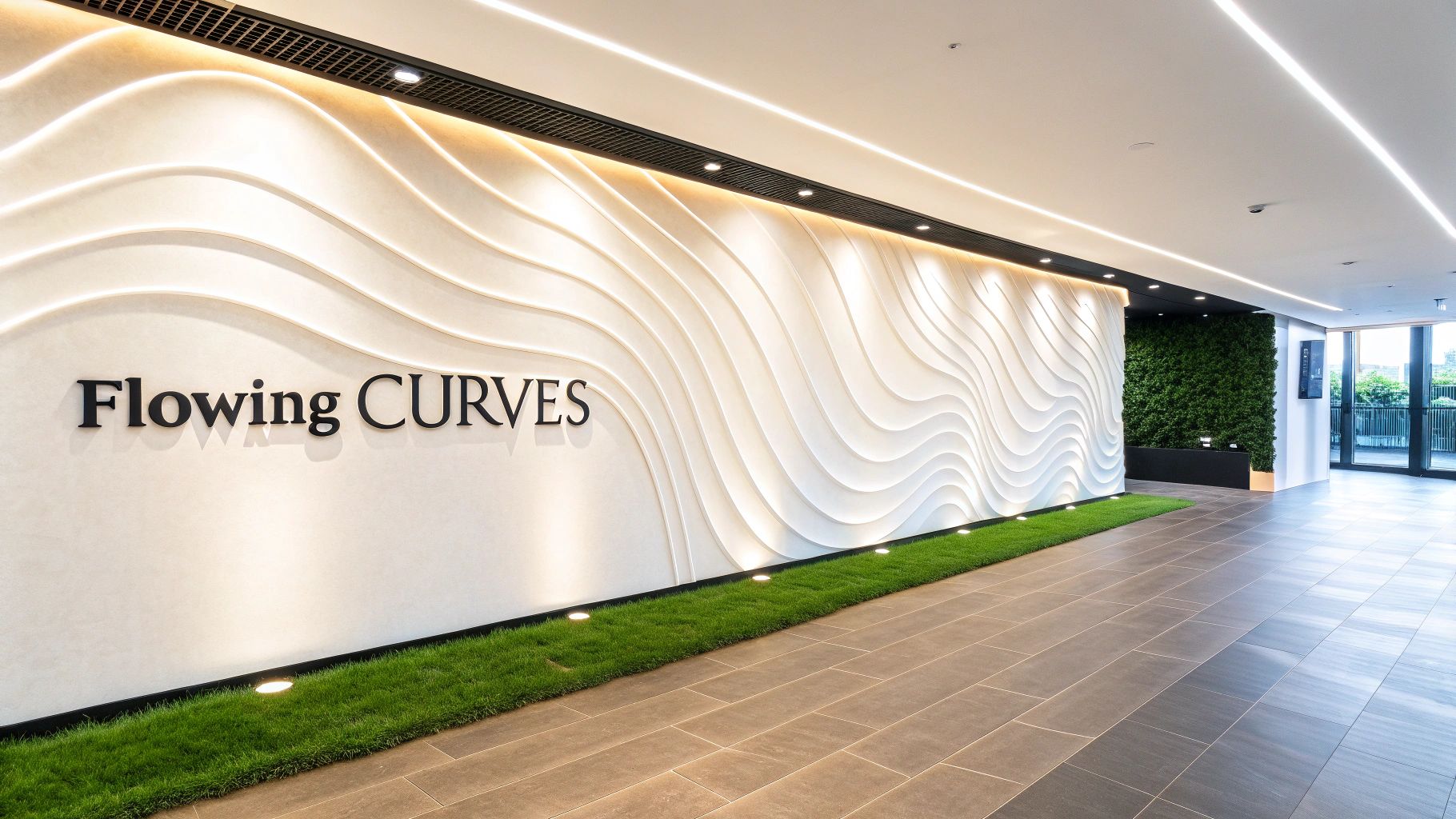
The magic of serpentine walls lies in their versatility. From gentle undulations to dramatic sweeping curves, the degree of curvature can be tailored to perfectly complement the design intent. This flexibility extends to material choice as well. While drywall and plaster are common options, the increasing availability of flexible panels in Australia opens up exciting new possibilities, particularly for complex designs. Learn more about Serpentine Accent Walls to explore the latest innovations in flexible wall materials. These panels often simplify the construction process and allow for even more intricate curves, pushing the boundaries of design.
The application of serpentine accent walls is as diverse as the curves themselves. Imagine the dramatic impact of a flowing wall in a high-end hotel lobby, creating a sense of sophisticated luxury. Picture a serene spa environment, where gentle curves enhance the feeling of tranquility and relaxation. Even in residential settings, a serpentine accent wall can transform a living room or bedroom into a stylish and dynamic space. For architects and interior designers seeking sustainable yet visually striking materials, flexible panels can be a game-changer. Commercial contractors and project managers appreciate the design flexibility these walls offer for projects ranging from office spaces to retail environments.
The benefits extend beyond pure aesthetics. Serpentine walls can significantly improve the acoustics of a room by breaking up sound reflections, creating a more pleasant auditory experience. They also offer a unique opportunity for creative lighting integration. Imagine recessed lighting within the curves, accentuating the flow and adding another layer of visual interest. Think how LED strip lighting could trace the contours of the wall, highlighting its dynamism and adding a touch of modernity.
While the benefits are compelling, it’s important to be aware of the potential challenges. Constructing serpentine walls requires skilled craftspeople and careful planning. The complex framing involved can lead to higher construction costs compared to traditional straight walls. Furthermore, the curved surfaces can limit furniture placement options, requiring careful consideration during the design phase. Modifying or repairing these walls can also be more challenging than standard drywall construction.
However, for projects that prioritize unique design and visual impact, the rewards of incorporating serpentine accent walls often outweigh the challenges. The key to successful implementation lies in meticulous planning. Using flexible track systems can simplify curve construction. It's crucial to plan electrical and plumbing routes before the curves are built to avoid costly rework. Testing the curves with cardboard templates before final construction is a valuable step to ensure the desired effect is achieved. Consider the viewing angles from different room positions to optimize the visual impact of the curves.
Inspired by the groundbreaking work of architects like Zaha Hadid and designers like Karim Rashid, serpentine accent walls have become a hallmark of contemporary interior design, particularly among firms specializing in organic forms. By embracing the fluidity and dynamic movement of these captivating structures, Australian architects, designers, and homeowners can create truly exceptional spaces that stand out from the crowd. Whether you're aiming for a bold statement or a subtle touch of elegance, serpentine accent walls offer a unique design solution that pushes the boundaries of traditional interior architecture.
2. Concave Reading Nooks
Imagine sinking into a cozy embrace, a space designed just for you, where the world outside fades away and the pages of your favourite book come alive. That's the magic of a concave reading nook, a curved wall design idea that transforms ordinary corners into intimate sanctuaries. These inward-curving alcoves offer a unique blend of privacy and connection, making them a perfect addition to any home, library, or even commercial space in the AU region. Concave reading nooks, with their ability to create intimate and functional spaces, definitely earn their spot on this list of curved wall design ideas.
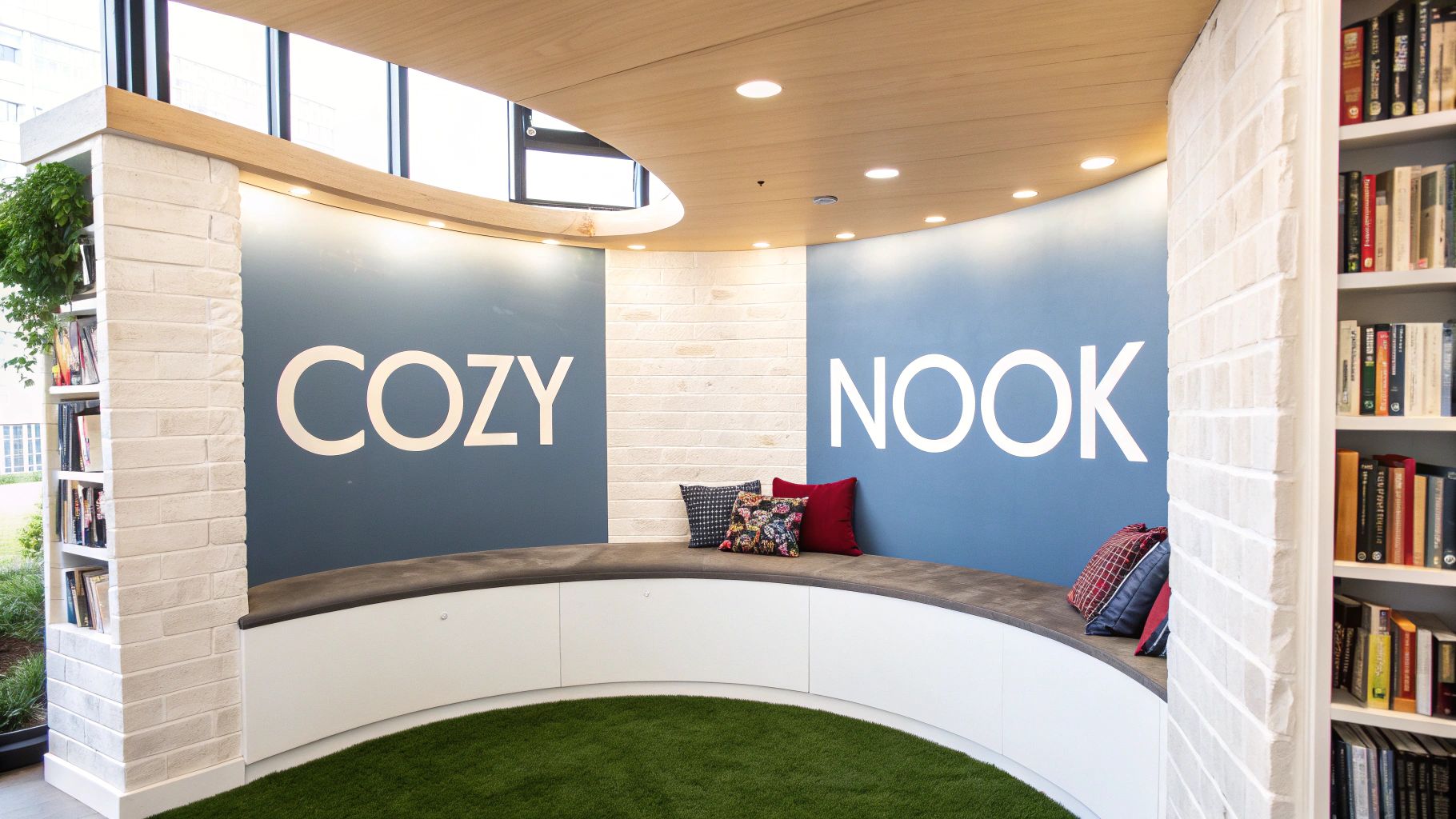
Concave reading nooks work by utilising the natural curvature of the wall to create a sense of enclosure. This inward curve, reminiscent of a gentle hug, embraces the occupant, fostering a feeling of comfort and security. They can be designed as partial curves, subtly softening a corner, or as full-height curves, creating a truly immersive experience. This unique architectural feature can transform an otherwise unused or awkward corner into a functional and aesthetically pleasing space. The beauty of a concave reading nook lies in its versatility. It's not merely a design element; it's an experience, a feeling.
From modern libraries with sleek, minimalist reading alcoves to high-end residential bedrooms boasting plush, velvet-lined reading corners, concave designs are popping up everywhere. Think of a boutique hotel room in Melbourne, where a curved wall creates a unique seating area, inviting guests to relax and unwind after a long day. Imagine a chic Sydney apartment where a concave nook houses a built-in bookshelf, seamlessly blending storage and comfort. These examples showcase the versatility of concave reading nooks and their potential to elevate any space.
For homeowners, interior designers, and architects in Australia, incorporating a concave reading nook offers a unique opportunity to maximize space and enhance the aesthetic appeal of a room. Imagine transforming an underutilised corner in a Brisbane home into a tranquil reading haven, complete with integrated lighting and custom-built shelving. Or picture a Melbourne office incorporating curved alcoves to create private breakout spaces for employees, fostering a more relaxed and productive work environment.
Here are some actionable tips for creating the perfect concave reading nook:
- Lighting is Key: Ensure ample lighting for a comfortable reading experience. Consider a combination of ambient lighting and a focused task light.
- Comfort is Paramount: Opt for soft, tactile materials for the wall finishes, such as textured wallpaper, fabric panels, or even timber cladding. Cushions and throws will enhance the cozy atmosphere.
- Ergonomics Matter: Consider the curve radius carefully to ensure comfortable seating. A too-tight curve might feel restrictive, while a too-shallow curve might not offer the desired sense of enclosure.
- Functionality First: Integrate power outlets for devices and lighting, and consider adding built-in storage for books and magazines.
While the benefits are numerous, it's important to acknowledge the potential drawbacks. Concave designs can reduce usable floor space, and for some, the enclosed feeling might be claustrophobic. Custom furniture is often required to fit the curved space, which can add to the overall cost. Cleaning curved surfaces can also present a challenge.
However, the pros often outweigh the cons. The creation of a cozy, intimate atmosphere, the clever use of awkward spaces, the psychological comfort and privacy offered, and the potential for multi-functionality make concave reading nooks a highly desirable design feature. This concept has been popularised by Scandinavian design's emphasis on functionality and hygge, Japanese architectural concepts of intimate spaces, and the innovative work of contemporary residential architects.
By carefully considering the design elements and addressing the potential challenges, you can create a truly exceptional concave reading nook that becomes the heart of your space, a testament to the transformative power of curved wall design ideas.
3. Curved Kitchen Islands
In the realm of curved wall design ideas, the curved kitchen island stands out as a truly transformative element. It reimagines the heart of the Australian home, shifting away from the traditional, rigid lines of conventional kitchen layouts and embracing a more organic, flowing aesthetic. Curved kitchen islands introduce a sense of dynamism and elegance, softening the overall look and feel of the space while enhancing both functionality and social interaction. By replacing sharp corners with rounded or flowing edges, these islands create a visually appealing focal point that elevates the entire kitchen design.
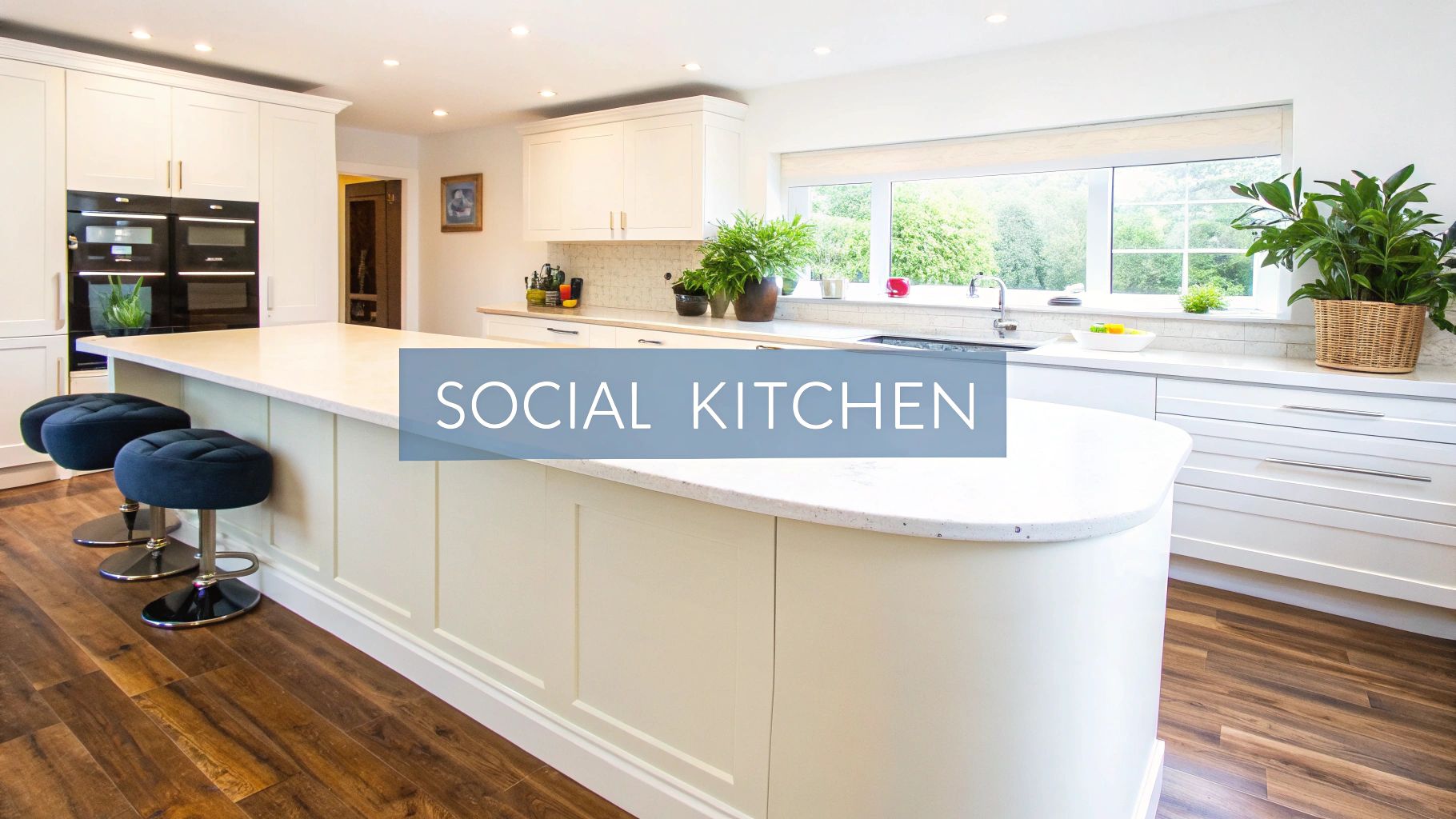
The beauty of a curved kitchen island lies in its versatility. The curvature can range from subtly rounded corners – a simple yet effective way to update a classic design – to dramatic S-curves or even full circular forms for a truly bespoke statement. This flexibility allows designers and homeowners to tailor the island to their specific needs and aesthetic preferences, creating a space that is both beautiful and functional. Imagine a gentle curve that seamlessly guides traffic flow around the kitchen, or a bold, circular design that encourages conversation and interaction during meal preparation. The possibilities are endless.
Curved kitchen islands often incorporate curved cabinetry underneath, mirroring the flowing lines of the countertop above. This creates a cohesive and sophisticated look, further enhancing the visual appeal of the island. Moreover, these designs frequently include integrated seating that follows the curve, providing a comfortable and stylish spot for casual dining or socialising. Picture yourself enjoying a morning coffee at your curved island, chatting with family or friends while overlooking the activities in the kitchen. This integrated seating not only adds functionality but also contributes to the overall sense of flow and connection within the space.
Beyond aesthetics, curved kitchen islands offer several practical advantages. The elimination of sharp corners improves safety, particularly in busy kitchens where children may be present. The rounded edges also enhance traffic flow, making it easier to navigate the space and minimising the risk of collisions. Furthermore, the curved design fosters a more social and inclusive cooking environment, allowing multiple people to comfortably work in the kitchen simultaneously and encouraging interaction between the cook and guests.
While the benefits are compelling, it’s important to acknowledge the potential drawbacks. Curved kitchen islands are typically more expensive than standard rectangular islands due to the custom fabrication required for the cabinetry and countertops. They can also present challenges in terms of storage efficiency and fitting standard appliances. Careful planning and consideration of workflow patterns are crucial during the design phase to ensure that the curved island meets both aesthetic and functional requirements.
Here are some tips to consider when incorporating a curved kitchen island into your design:
- Plan Ahead: Plumbing and electrical layouts need to be meticulously planned before finalising the curves to avoid costly modifications later.
- Workflow Optimization: Consider the natural flow of movement within the kitchen when designing the curves to maximise efficiency and minimise congestion.
- Material Selection: Opt for materials that can be easily shaped to achieve the desired curves, such as quartz or solid surface countertops.
- Clearance Considerations: Ensure adequate clearance for cabinet doors and drawers to function smoothly without interference from the curved design.
Curved kitchen islands are a hallmark of high-end kitchen design, popularised by luxury home builders and premium European kitchen manufacturers like Bulthaup and Poggenpohl. Their presence signifies a commitment to innovative design and a desire to create a kitchen that is not only functional but also a beautiful and social hub of the home. If you're looking for a way to add a touch of sophistication and enhance the functionality of your kitchen, a curved island may be the perfect solution. This approach is particularly well-suited for open-plan living spaces, where the curved lines can help to define the kitchen area while maintaining a sense of connection with the surrounding living areas. For Australian homeowners seeking a truly bespoke and stylish kitchen, a curved island is an investment that pays dividends in both aesthetics and functionality.
4. Arched Doorway Walls
Arched doorway walls offer a captivating departure from conventional rectangular doorways, introducing graceful curves that elevate the aesthetic appeal of any space. By replacing the rigid lines of traditional openings with soft, rounded arches, you create a sense of fluidity and elegance, transforming the very essence of transitions between rooms. This design element, while seemingly simple, can dramatically alter the perception of space and introduce a touch of architectural grandeur. From subtly rounded corners that soften a modern interior to dramatic, full arches reminiscent of classical or Mediterranean architecture, arched doorways offer a versatile design solution with a rich history.
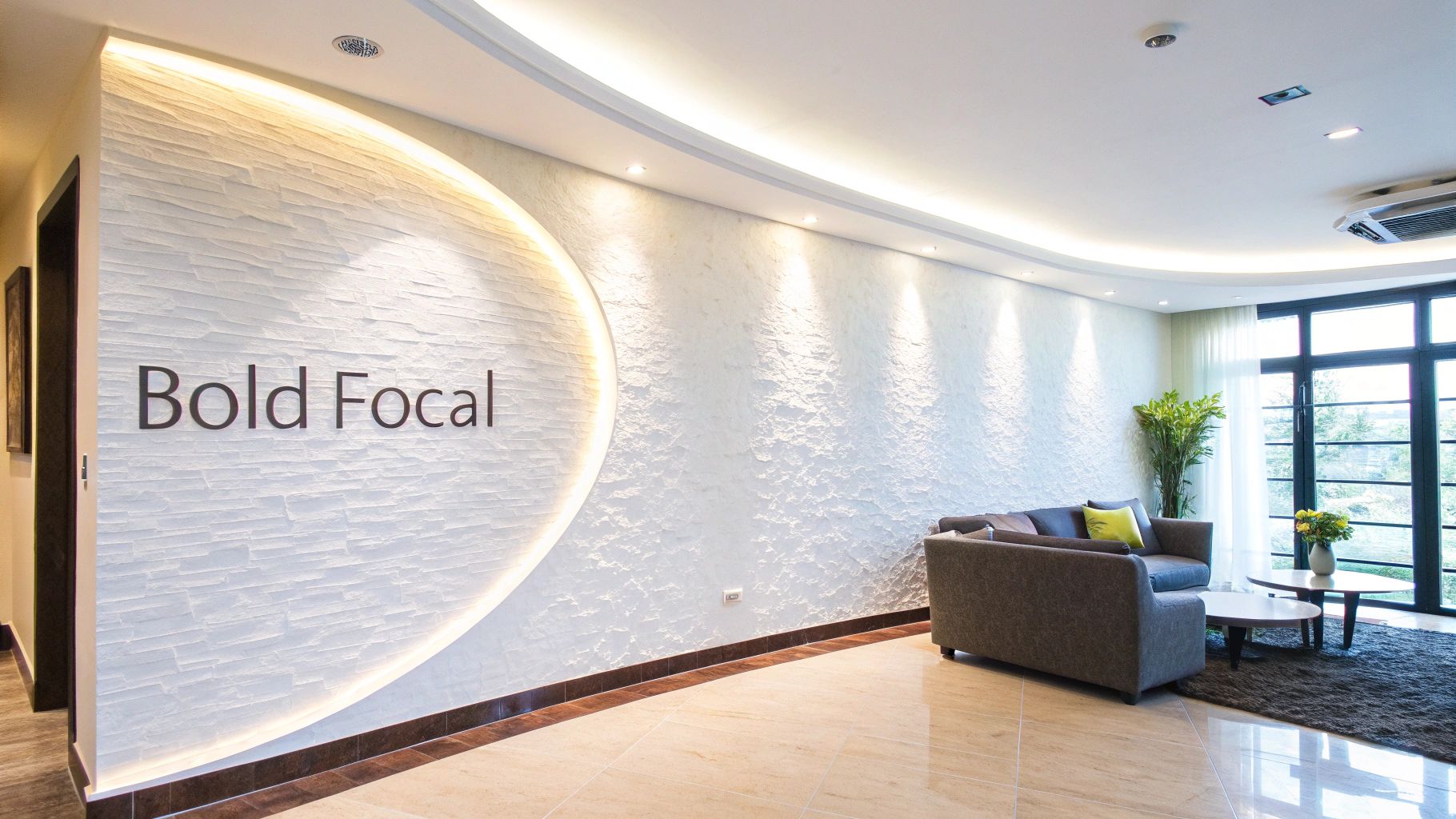
Arched doorways achieve their impact through the varied arch styles available. Think of the imposing grandeur of a Roman arch, the pointed elegance of a Gothic arch, the horseshoe curve of a Moorish arch, or even contemporary interpretations that blend seamlessly with modern aesthetics. The beauty of this curved wall design idea lies in its adaptability. Whether incorporated into new construction projects or implemented as part of a renovation, arched doorways can effortlessly enhance existing structures. They are often paired with other complementary curved design elements, such as arched windows, barrel-vaulted ceilings, or curved walls, to create a cohesive and harmonious design language.
The advantages of incorporating arched doorways are numerous. They inject architectural character and a touch of timeless elegance, instantly upgrading the visual appeal of a space. These arches create a sense of visual flow between rooms, drawing the eye through the curved opening and making spaces feel larger and more open. This is particularly beneficial in smaller homes or apartments, where maximising the sense of space is paramount. Furthermore, the use of arches allows for a subtle nod to classical design traditions, adding a layer of sophistication and historical context. Imagine the impact of a Moorish-inspired arch in a Marrakech-themed restaurant or the classical elegance of Roman arches in a luxury residential renovation in Melbourne.
However, like any design choice, arched doorways also have potential drawbacks. They may not harmonise with strictly modern minimalist aesthetics, which often favour clean lines and sharp angles. The curved opening can also limit door installation options, potentially requiring custom-made doors or creatively adapting standard sizes. Constructing these arches requires skilled craftsmanship to ensure the curves are smooth and structurally sound. Finally, depending on the size and placement of the arch, there might be a reduction in functional wall space above the opening, which needs to be considered during the planning phase.
For Australian homeowners and designers considering incorporating arched doorways, a few key tips can ensure successful implementation. Maintain consistent arch proportions throughout the space to create a unified aesthetic. The ceiling height is crucial in determining the appropriate arch dimensions; a low ceiling may not be suitable for a dramatic, high arch. Using flexible moulding materials will ensure smooth, flawless curves. Critically, plan for how doors or curtains will function with the arched openings to avoid any practical issues.
Arched doorways have a rich history, popularised by classical and Mediterranean architectural traditions. However, they are experiencing a resurgence in popularity thanks to contemporary designers who are creatively reviving curved forms in modern contexts. High-end residential architects, in particular, are embracing arched doorways as a way to add a touch of bespoke luxury to their projects. From grand entrances to subtle transitions between rooms, arched doorway walls provide a timeless design element that transcends trends, adding value and visual interest to any space. Their ability to seamlessly blend historical charm with modern aesthetics ensures their rightful place in this list of curved wall design ideas.
5. Cylindrical Room Dividers: Reimagine Space with Fluid Curves
Looking for innovative curved wall design ideas to transform your Australian space? Cylindrical room dividers offer a compelling blend of form and function, making them a standout choice for modern interiors. These dynamic architectural elements redefine traditional partitions, offering a way to separate spaces while maintaining a sense of openness and visual connectivity. Unlike solid walls, cylindrical dividers introduce soft, flowing lines that enhance the aesthetic appeal of any open-plan layout. Whether you're envisioning a chic office, a trendy retail space, or a stylish home, cylindrical room dividers can elevate your design.
These curved marvels act as sculptural partitions, either partially or fully separating areas without completely closing them off. They can take on a variety of forms, from simple, standalone cylinders to more complex, undulating S-shapes that gracefully weave through a space. Imagine a series of interconnected, curved partitions defining different zones within a large living area – a cosy reading nook, a formal dining space, and a vibrant entertainment area, all seamlessly flowing into one another. This dynamic approach to space division allows for flexibility and encourages a more fluid, interactive environment.
The versatility of cylindrical room dividers is truly impressive. They can be implemented as partial-height dividers for subtle delineation, or as full-height partitions for greater privacy. Beyond simply dividing space, these structures can be multifunctional, incorporating shelving for display, storage compartments for practicality, or even integrated lighting for a dramatic effect. Picture a curved divider in a luxury retail setting, showcasing exquisite products on integrated shelves while gently guiding customers through the store. Or perhaps a sleek, full-height cylindrical divider in a modern office, housing filing cabinets and incorporating soundproofing for private meeting pods. The possibilities are endless.
Cylindrical room dividers offer a wealth of advantages. They contribute significantly to the aesthetic appeal of a space, creating a sense of visual intrigue and dynamism. The curved forms soften the harsh lines often found in contemporary design, introducing a touch of elegance and sophistication. They also allow for a flexible use of space, easily adapting to changing needs and accommodating various functions within a single area. Furthermore, the semi-open nature of these dividers maintains an airy and open feel, avoiding the claustrophobic effect that solid walls can sometimes create, a particularly sought-after feature in Australian homes where open-plan living is highly prized.
However, like any design element, cylindrical room dividers have some considerations. Careful planning is essential to ensure they don’t obstruct crucial sight lines or create awkward furniture placement. Lighting and HVAC systems need to be strategically positioned to account for the curved structures. Additionally, while the open nature of these dividers is often a benefit, it may not provide sufficient acoustic privacy in certain situations, particularly in open-plan offices or bustling commercial spaces. In such cases, integrating sound-absorbing materials within the divider structure is a practical solution.
Here’s a closer look at the pros and cons:
Pros:
- Maintains an open feel: Preserves visual and physical flow within the space.
- Creates visual interest: Adds dynamic curves and a sense of movement to the design.
- Flexible space usage: Adapts to various functions and changing needs.
- Multifunctional potential: Can incorporate storage, display, or other practical elements.
Cons:
- Furniture placement: Can create challenges in arranging furniture around curved structures.
- Sight lines: May interrupt important views if not carefully planned.
- Lighting and HVAC: Requires strategic placement of these systems.
- Acoustic privacy: May require additional soundproofing in certain settings.
Implementation Examples:
- Modern office spaces with curved meeting pods for enhanced privacy and collaboration.
- Luxury retail stores with flowing display walls that subtly guide customers and showcase products.
- Contemporary residential loft conversions utilizing cylindrical dividers to define living areas within an open space.
Tips for Successful Implementation:
- Traffic flow: Carefully analyze traffic patterns to ensure the dividers don't create bottlenecks.
- Lighting: Plan for adequate lighting on both sides of the divider to avoid shadowy areas.
- Functionality: Consider the specific functions on each side of the divider and design accordingly.
- Acoustics: If privacy is a concern, integrate sound-absorbing materials into the divider's structure.
Cylindrical room dividers have gained popularity through the innovative work of modern office design consultants, retail space designers, and contemporary residential architects. This design element is increasingly becoming a favoured choice for those seeking to create dynamic, flexible, and visually appealing spaces in Australia. By carefully considering the pros, cons, and implementation tips, you can effectively utilize cylindrical room dividers to transform any space into a modern, functional, and aesthetically pleasing environment.
6. Convex Feature Walls: A Bold Statement in Curved Wall Design Ideas
Looking for a curved wall design idea that truly makes a statement? Convex feature walls offer a dramatic departure from traditional flat surfaces, injecting a unique three-dimensional element into any space. Unlike concave curves that recede, convex walls project outwards into the room, creating a captivating focal point that demands attention. This bold design choice adds depth, visual interest, and a sculptural quality that elevates interiors from ordinary to extraordinary. If you’re aiming for a high-impact design, a convex feature wall is a powerful tool in your arsenal.
Convex feature walls are more than just aesthetically pleasing; they offer practical functionalities as well. The outward curve can cleverly conceal mechanical systems like ductwork or plumbing, providing a seamless and elegant solution for otherwise unsightly necessities. They can also be designed to incorporate functional elements such as fireplaces, entertainment centres, shelving, or even hidden storage, maximizing space utilization while maintaining a clean, modern aesthetic. Imagine a sleek, curved wall housing a state-of-the-art entertainment system, subtly illuminated to highlight its form and function – a true testament to the versatility of convex design.
The degree of curvature is entirely customizable, allowing for a range of effects from subtle undulations to dramatic, sweeping protrusions. A gentle curve can subtly soften a room's angles and add a touch of elegance, while a more pronounced curve creates a bold, sculptural statement piece. This flexibility makes convex walls suitable for a variety of spaces, from minimalist living rooms to grand entrance halls. In a spacious living area, a large-scale convex wall can anchor the room and define different zones, while in a smaller space, a more subtle curve can add visual interest without overwhelming the room.
While the aesthetic benefits are undeniable, it’s important to consider the practical implications. One potential drawback is the reduction of usable floor space. Because the wall projects outwards, it occupies more area than a flat wall, which might be a concern in smaller rooms. Careful planning and precise measurements are crucial to ensure the curve doesn't impede movement or furniture placement. Additionally, the construction of a convex wall is more complex than a standard wall, requiring specialized framing and finishing techniques. This can increase the project's cost and complexity, demanding skilled tradespeople to execute the design flawlessly.
Despite these considerations, the unique visual impact and functional possibilities of convex walls make them a highly sought-after design element. They are particularly popular in high-end residential projects, adding a touch of luxury and sophistication to modern living spaces. Imagine a modern fireplace seamlessly integrated into a gently curving wall, bathed in warm, strategically placed lighting – an embodiment of contemporary elegance. This design approach is also frequently employed in commercial settings, such as high-end retail stores and art galleries, where creating a visually striking and memorable environment is paramount. Contemporary museum and gallery spaces often utilize curved walls to enhance the flow of movement and create dynamic display areas.
When incorporating a convex feature wall into your design, consider the following tips:
- Balance: Ensure the projection of the curve is proportionate to the room size. A large curve in a small room can feel overwhelming.
- Purpose: Think beyond aesthetics. Can the wall house storage, conceal mechanical systems, or serve a functional purpose?
- Lighting: Strategically placed lighting can dramatically enhance the curved form, creating captivating shadows and highlights.
- Structure: Consult with a structural engineer to ensure adequate support for the projecting elements, especially if incorporating heavy features like fireplaces.
Convex feature walls offer a powerful way to transform ordinary spaces into dynamic and visually compelling environments. By carefully considering the design, functionality, and structural requirements, you can harness the power of the curve to create a truly remarkable interior. For inspiration and further insights into integrating stone cladding with curved designs, learn more about Convex Feature Walls. This resource can provide valuable information on material selection and installation techniques, particularly relevant for Australian architects, designers, and homeowners seeking innovative and sustainable solutions for their projects. Whether you’re envisioning a subtle curve to soften a room's edges or a dramatic statement piece that commands attention, convex feature walls offer a compelling solution for those seeking innovative curved wall design ideas.
7. Spiral Staircase Walls: A Dramatic Curve Appeal
Spiral staircase walls offer a unique opportunity to transform a functional element into a stunning architectural centerpiece. This curved wall design idea follows the helical path of a spiral staircase, creating a continuous, flowing surface that draws the eye upwards and adds a touch of drama to any space. Imagine a graceful swirl ascending through the heart of your home or business, a captivating blend of form and function – that's the magic of a spiral staircase wall. This design element isn’t just about aesthetics; it’s about creating a spatial experience, adding a touch of artistry to the everyday journey between floors. This is why it deserves a prominent place in any discussion of curved wall design ideas.
The beauty of spiral staircase walls lies in their versatility. They can be constructed as solid, imposing structures, providing a sense of enclosure and privacy. Alternatively, perforated designs allow light and air to filter through, creating an airy and interconnected feel. For a truly bespoke design, consider incorporating artistic elements. Think integrated lighting to highlight the curve, textured finishes, or even embedded artwork to transform the wall into a vertical canvas. Often, these walls seamlessly incorporate handrails, further enhancing their integrated and sculptural quality. In some cases, the wall's curve may extend beyond the staircase itself, creating a continuous design element that flows into other areas of the space, unifying the overall aesthetic.
The benefits of incorporating a spiral staircase wall are manifold. Firstly, it elevates the staircase from a mere functional element to a striking architectural feature. This is particularly appealing in multi-story residential homes, where the staircase often occupies a central position. Imagine the impact of a beautifully crafted, curved wall spiralling upwards, bathed in natural light – it becomes a statement piece, a conversation starter. In commercial settings like luxury building lobbies, a grand spiral staircase with an accompanying curved wall creates a sense of grandeur and sophistication, making a lasting impression on visitors. Contemporary museums and cultural centers also utilise this design to enhance their architectural narrative.
However, it’s essential to consider the practicalities. Constructing a spiral staircase wall is a complex undertaking requiring specialized expertise. The curved nature of the design presents challenges in terms of material selection, fabrication, and installation. It's crucial to plan meticulously and engage experienced professionals to ensure structural integrity and safety. Another potential drawback is the feeling of enclosure that a solid spiral staircase wall can create. In tighter spaces, this can feel claustrophobic. Addressing this with clever lighting, perforated designs, or the use of lighter-coloured materials can mitigate this issue. Finally, modifying or expanding a spiral staircase wall is considerably more challenging than a traditional straight wall, requiring careful consideration during the initial design phase.
For those considering a spiral staircase wall, here are some actionable tips to ensure a successful outcome:
- Lighting is key: Ample lighting within the spiral is crucial for both safety and aesthetics. Consider incorporating integrated lighting within the wall itself to highlight its curves and create a dramatic effect.
- Durable materials: Spiral staircases experience heavy foot traffic. Choose materials that are durable, easy to clean, and age gracefully.
- Compliance is essential: Ensure your design complies with all relevant Australian building codes and regulations, particularly concerning handrail heights and structural integrity.
- Balance enclosure with openness: Consider the psychological impact of the wall. If a solid wall feels too enclosing, explore perforated designs or open sections to create a sense of spaciousness.
Spiral staircase walls represent a bold and innovative approach to curved wall design. By carefully considering the pros and cons, and by following the tips outlined above, you can harness the power of this design element to create a truly breathtaking architectural feature in any space. While complex in construction, the payoff is a stunning visual element that elevates the ordinary act of traversing between floors into an experience of art and architecture. This design is particularly popular amongst contemporary staircase specialists, high-end residential architects, and modern commercial building designers in Australia, demonstrating its growing appeal and suitability for a range of projects.
8. Undulating Ceiling-to-Floor Features
If you're looking to make a truly unforgettable statement with your curved wall design, undulating ceiling-to-floor features offer an unparalleled opportunity to inject architectural drama and sculptural artistry into your space. These continuous curved elements flow seamlessly from floor to ceiling, creating captivating vertical sculptures that serve as dominant focal points. Imagine a wave of timber, a ribbon of light, or a cascade of textured tiles transforming an ordinary wall into a breathtaking work of art. This isn't just a wall; it's an experience.
These features aren't just about aesthetics; they offer impressive functional versatility. They can cleverly incorporate lighting, seamlessly integrating LEDs within the curves to create ambient or dramatic illumination. Need extra storage? These undulating forms can be designed with integrated shelving or hidden compartments. The possibilities are limited only by your imagination. Perhaps you envision interactive elements, like touch-sensitive lighting or kinetic panels that respond to movement, adding a dynamic and futuristic layer to the design.
Undulating ceiling-to-floor features have graced the lobbies of high-end hotels in Melbourne and Sydney, adding a touch of sophisticated elegance and creating a memorable first impression for guests. Luxury residences across Australia have also embraced this design element, using it to create unique statement walls that reflect the homeowner's personality and style. Contemporary museums and galleries have also utilized these features to enhance the presentation of their collections, creating a dynamic and immersive environment.
Want to see how flexible materials can be incorporated into these designs? Learn more about Undulating Ceiling-to-Floor Features
The benefits of incorporating undulating ceiling-to-floor features are numerous. They create a stunning sense of architectural drama, maximizing the impact of vertical space and drawing the eye upwards. Their ability to integrate multiple functions, like lighting and storage, makes them practical as well as beautiful. Most importantly, they offer a unique design signature, setting your space apart from the ordinary and making a lasting impression on anyone who enters.
However, it's important to be aware of the challenges involved in implementing such a bold design element. The construction costs can be significant, requiring expert design and engineering to ensure structural integrity and seamless execution. Due to their complex nature, these features are difficult to modify once installed, so careful planning is crucial. They can also overwhelm smaller spaces, so consider the proportions of the room before committing to this design.
For Australian architects, design firms, and homeowners looking to incorporate this striking design element, consider these practical tips:
- Structural Integrity is Paramount: Engage experienced structural engineers early in the design process, especially for complex curves. They will ensure the feature is not only visually stunning but also structurally sound and compliant with Australian building codes.
- Proportions Matter: Carefully consider the feature's impact on the room's overall proportions. A large-scale undulating feature can be breathtaking in a spacious lobby but overwhelming in a smaller room. Work with your design team to create a balanced and harmonious environment.
- Integrated Systems Require Forethought: Plan for integrated systems like lighting, HVAC, and any interactive elements early in the design phase. This will ensure seamless integration and avoid costly modifications later on.
- Material Selection is Key: Choose materials appropriate for the curve's complexity. Flexible materials, such as certain types of timber, composites, or even flexible stone veneers, can offer greater design freedom and simplify installation.
The work of Zaha Hadid Architects, known for their fluid and dynamic forms, exemplifies the power and artistry of undulating ceiling-to-floor features. Many contemporary sculptural architects and high-end hospitality designers have also embraced this technique, pushing the boundaries of interior design and creating truly awe-inspiring spaces. If you’re seeking a curved wall design idea that transcends the ordinary and elevates your space to a new level of architectural artistry, undulating ceiling-to-floor features deserve serious consideration. They offer a unique opportunity to blend form and function, creating a design that is both breathtakingly beautiful and remarkably practical. Just remember, meticulous planning and collaboration with experienced professionals are essential for successful implementation.
Curved Wall Design Ideas Comparison
| Design Idea | Implementation Complexity 🔄 | Resource Requirements ⚡ | Expected Outcomes 📊 | Ideal Use Cases 💡 | Key Advantages ⭐ |
|---|---|---|---|---|---|
| Serpentine Accent Walls | High – requires skilled craftspeople and complex framing | High – flexible materials, lighting systems | Dramatic visual impact, improved acoustics | Residential & commercial spaces seeking organic flows | Softens rigid spaces, creative lighting integration |
| Concave Reading Nooks | Moderate – custom furniture and curved surfaces | Moderate – built-in seating, lighting, storage | Cozy, intimate atmosphere, psychological comfort | Libraries, bedrooms, boutique hotels | Maximizes awkward spaces, multi-functionality |
| Curved Kitchen Islands | High – custom cabinetry and plumbing/electrical planning | High – shaped countertops, cabinetry | Improved traffic flow, social environment | Luxury kitchens, upscale restaurants, showrooms | Enhances safety, encourages social interaction |
| Arched Doorway Walls | Moderate – skilled construction for smooth curves | Moderate – molding materials, door/casing fittings | Adds architectural elegance, visual flow | Mediterranean, classical, luxury residential designs | Evokes classical styles, enlarges spatial perception |
| Cylindrical Room Dividers | Moderate – custom partial/full height curved walls | Moderate – storage/display integration | Defines spaces while maintaining openness | Offices, retail, lofts | Flexible space usage, visual dynamics |
| Convex Feature Walls | High – complex framing and finishing | High – structural support, lighting systems | Strong focal points, sculptural interior elements | Luxury homes, museums, retail spaces | Houses systems, dramatic lighting opportunities |
| Spiral Staircase Walls | Very High – expert installation and safety compliance | Very High – artistic elements, integrated handrails | Dramatic vertical architectural feature | Multi-story homes, commercial lobbies, cultural centers | Emphasizes staircase, combines safety & art |
| Undulating Ceiling-to-Floor Features | Very High – expert design & engineering required | Very High – structural, lighting, HVAC integration | Stunning architectural drama, unique design signature | Hotel lobbies, statement residential walls, museums | Maximizes vertical space, integrates multiple functions |
Curved Walls: Shaping the Future of Design
From serpentine accent walls to undulating ceiling-to-floor features, this exploration of curved wall design ideas has showcased the transformative power of curves in architecture and interior design. We've seen how a simple curve can soften a room, how a dramatic arch can frame a view, and how cylindrical forms can cleverly divide space. The key takeaway is that incorporating curves, whether subtle or striking, adds a layer of sophistication and dynamism that traditional straight walls simply can't achieve. Mastering these curved wall design ideas allows you to manipulate light and shadow, enhance flow, and create truly memorable spaces, elevating your projects from standard to exceptional. This isn't just about aesthetics; it's about crafting environments that resonate with occupants on a deeper level, fostering a sense of well-being and inspiration. Imagine the possibilities: a concave reading nook that invites relaxation, a curved kitchen island that encourages conversation, or a spiralling staircase that becomes a sculptural masterpiece.
Ready to bring your own curved wall design ideas to life? Flomary Group specializes in providing high-quality, innovative materials perfect for realizing ambitious and complex curved designs. Visit Flomary Group to explore their range of products and discover how they can help you shape the future of your design projects.

